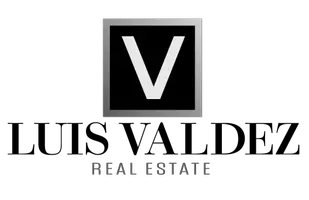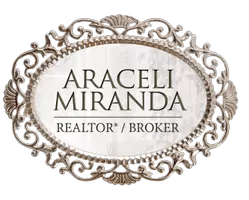REQUEST A TOUR If you would like to see this home without being there in person, select the "Virtual Tour" option and your agent will contact you to discuss available opportunities.
In-PersonVirtual Tour
$ 595,900
Est. payment /mo
Active
931 Clermont Dr Richland, WA 99352
4 Beds
4 Baths
2,450 SqFt
UPDATED:
Key Details
Property Type Single Family Home
Sub Type Site Built-Owned Lot
Listing Status Active
Purchase Type For Sale
Square Footage 2,450 sqft
Price per Sqft $243
Subdivision Crested Hills 4
MLS Listing ID 283214
Style 1 Story w/ bonus room
Bedrooms 4
Full Baths 2
Half Baths 1
Three Quarter Bath 1
Year Built 2002
Annual Tax Amount $3,697
Tax Year 2023
Lot Size 0.270 Acres
Property Sub-Type Site Built-Owned Lot
Property Description
MLS# 283214 Nestled on a serene corner lot atop the highly sought-out Crested Hills neighborhood, this beautifully maintained home offers a perfect blend of comfort, functionality, & charm. From the moment you arrive, you'll be captivated by the pristine landscaping, mature plantings, & inviting curb appeal. This home has been lovingly maintained & updated including, NEW master shower, jetted tub faucets, paint, & flooring in 2022. New furnace 2023, All NEW Luxury rated floors throughout home, including luxury comfort carpet, interior paint, as well as kitchen updates with granite countertops, tile, NEW appliances, & Cabinet fronts in 2018. NEW water heater in 2022. Step inside to find the spacious family room thoughtfully positioned at the heart of the home, featuring a cozy gas fireplace & expansive vinyl window that flood the space with natural light. The adjacent kitchen is a chef's delight, complete with raised bar seating, ample cabinetry with under-cabinet lighting, a butler's pantry with outlets to house all your appliances, Central Vac toe kick system, & generous storage throughout. All appliances stay! Entertain with ease in the formal dining room, which easily accommodates a large dining table & curio cabinet—perfect for holiday gatherings & family dinners. The primary suite is a private retreat, filled with natural light & offering a luxurious ensuite bath with a jetted tub, oversized walk-in shower, & large walk-in closet with custom built-ins. Two additional bedrooms are located on the opposite wing of the home & are connected by a convenient Jack-and-Jill bathroom. Upstairs, you'll find a spacious bonus room that can serve as a fourth bedroom, guest suite, or flex space—complete with built in speakers, & its own bathroom with walk-in shower, closet, windows, & skylights .Outside, the completely private backyard is a true oasis with park-like landscaping & multiple spaces to relax in sun or shade. A remote-controlled retractable SunSetter awning with wind detection lets you customize your comfort. The charming storage shed doubles as a children's playhouse, featuring a loft, ladder, windows, & even a planter box ready for seasonal blooms. Just steps from the famed Crested Hills Park, with amenities such as walking/biking trails, play equipment, gazebo, basketball court, & soccer field, this home lets you take full advantage of this quiet street & neighborhood, but enjoy the convenience of being centrally located, & close to shopping, schools
Location
State WA
County Benton
Area Benton
Zoning Residential
Exterior
Garage Spaces 3.0
Building
New Construction No
Listed by Realty One Group Ignite






