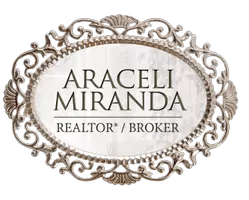REQUEST A TOUR If you would like to see this home without being there in person, select the "Virtual Tour" option and your agent will contact you to discuss available opportunities.
In-PersonVirtual Tour
$ 1,290,900
Est. payment /mo
New
7007 Grange St Kennewick, WA 99338
4 Beds
4 Baths
4,148 SqFt
UPDATED:
Key Details
Property Type Single Family Home
Sub Type Site Built-Owned Lot
Listing Status Active
Purchase Type For Sale
Square Footage 4,148 sqft
Price per Sqft $311
Subdivision Harvest Ridge
MLS Listing ID 283236
Style 2 Story
Bedrooms 4
Full Baths 3
Half Baths 1
Year Built 2025
Annual Tax Amount $1,632
Tax Year 2025
Lot Size 1.060 Acres
Property Sub-Type Site Built-Owned Lot
Property Description
Stunning Modern Farmhouse on 1 Acre – Thoughtfully Designed with Luxury Finishes. This breathtaking modern farmhouse sits on a spacious 1-acre lot, blending timeless charm with high-end features. With 4 bedrooms, 3.5 baths, and 10-foot ceilings throughout, this home is designed for both comfort and elegance. The gourmet kitchen is a chef's dream, boasting upgraded stainless steel appliances, including a 48-inch, six-burner gas range with double ovens, a wall oven, microwave, dishwasher, and high-end refrigerator. Granite countertops and a hidden walk-in pantry add both beauty and functionality. The master suite is a true retreat, featuring a spa-like bath with a walk-in shower finished with floor-to-ceiling stone and tile, a freestanding soaking tub, double vanity, and a large walk-in closet with abundant storage. Two additional main-floor bedrooms share a Jack-and-Jill bathroom, while a guest bath is conveniently located near the dining area. laundry/mudroom provides built-in storage for coats, boots, and school supplies, keeping the home organized. The home's craftsmanship is evident in the 8-foot doors and custom cabinetry, enhancing the open, airy feel. The covered front porch showcases massive timber beams and natural wood shiplap, creating a warm welcome. The spacious back porch, also finished in shiplap, is perfect for entertaining or relaxing. A three-car garage with a finished interior provides ample space for vehicles and storage. The fully landscaped yard will feature underground sprinklers, curbing, and rock-covered planting areas, adding to the home's curb appeal.
Location
State WA
County Benton
Area Benton
Zoning Residential
Exterior
Garage Spaces 3.0
Garage Description 36 x 24
Building
New Construction Yes
Schools
School District Kennewick
Listed by MLS4owners.com






