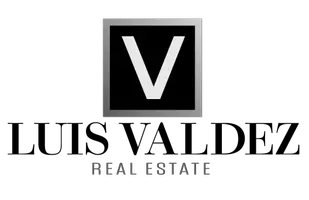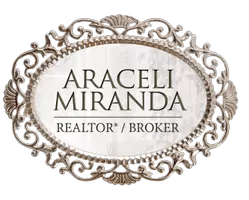2042 Morency Dr Richland, WA 99352
3 Beds
3 Baths
3,404 SqFt
UPDATED:
Key Details
Property Type Single Family Home
Sub Type Site Built-Owned Lot
Listing Status Active
Purchase Type For Sale
Square Footage 3,404 sqft
Price per Sqft $205
Subdivision Crested Hills 1
MLS Listing ID 285528
Bedrooms 3
Half Baths 1
HOA Fees $125
HOA Y/N Yes
Year Built 1999
Annual Tax Amount $6,166
Lot Size 0.400 Acres
Acres 0.4
Property Sub-Type Site Built-Owned Lot
Property Description
Location
State WA
County Us
Interior
Flooring Carpet, Tile
Fireplaces Number 2
Fireplaces Type 2, Double Sided, Gas, Family Room, Master Bedroom
Fireplace Yes
Window Features Window Coverings,Skylight(s),Double Pane Windows,Windows - Vinyl
Appliance Appliances-Electric, Appliances-Gas, Cooktop, Dishwasher, Dryer, Disposal, Microwave, Oven, Refrigerator, Washer, Water Heater
Laundry Laundry Room
Exterior
Exterior Feature Irrigation
Parking Features Attached, Garage Door Opener, Finished, 3 car
Garage Spaces 3.0
Community Features Sidewalks
Street Surface Paved
Porch Patio
Garage Yes
Building
Water Public
Schools
Elementary Schools Richland
Middle Schools Richland
High Schools Richland






