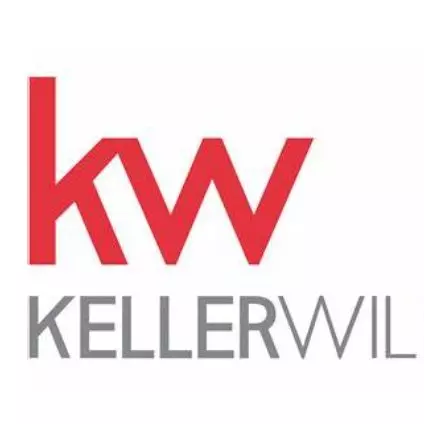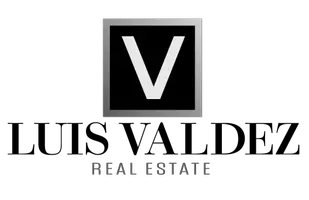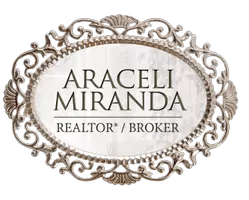$785,000
$789,500
0.6%For more information regarding the value of a property, please contact us for a free consultation.
445 SW Sundance Ct Pullman, WA 99163
4 Beds
3.5 Baths
3,664 SqFt
Key Details
Sold Price $785,000
Property Type Single Family Home
Sub Type Single Family
Listing Status Sold
Purchase Type For Sale
Square Footage 3,664 sqft
Price per Sqft $214
Subdivision Sundance
MLS Listing ID 263519
Sold Date 09/16/22
Style 2 Story w/Basement
Bedrooms 4
Full Baths 3
Half Baths 1
Year Built 2005
Annual Tax Amount $6,782
Tax Year 2022
Lot Size 9,583 Sqft
Property Sub-Type Single Family
Property Description
MLS# 263519 Exceptional quality & well-maintained RB Olson custom home in highly desirable Sundance neighborhood with stunning views. Comfortable living spaces with great flow for entertaining or fun. Tall ceilings throughout, vaulted ceilings in the formal living room, 2 gas fireplaces. Stainless steel appliances, cherry cabinets, hardwood floors in Kitchen/Livingroom/dining/entry areas. Elegant Office/Den too. Wrap-around deck with 2 doors accessing the home and a garage entry. Spacious In-suite master w/ walk-in closet and large soaker tub. Huge walkout basement w/ wood stove (This could easily be converted to a MIL suite). Located on a rare cul-de-sac street, FRANKLIN elm school boundaries. Beautiful landscaping with fire pit, 9 fruit trees, raspberries, blackberries, and blueberries too. Lovely under the deck patio area. HC soft water faucet in spacious 3 car garage that has extra storage. New paint in 2020, newer water heater, dishwasher, water manifold, water softener, garbage disposal, and many other updates! Huge storage rooms in the basement. Sq ft from county assessor's website. Confirm if important.Layout...Main floor: Formal Living, Office/den, Kitchen/dining/living room w/door to deck, laundry room w/door to deck, garage access, ½ bath. Gas fireplaces in both living spaces.Top floor: Master in-suite bedroom, two additional bedrooms, additional dual vanity full bath.Walkout basement: 4th bedroom, full bathroom, huge great room w/ woodburning stove, door to the back yard, huge storage areas including a workbench.Garage: 3 car, Many built-in shelves, door to the deck, room for extra storage, fridge and freezer.
Location
State WA
County Whitman
Area Whitman
Zoning Residential
Rooms
Other Rooms Bath - Master, Dining - Formal, Dining - Kitchen/Combo, Dining - Living/Combo, Room - Den, Room - Family, Room - Great, Walk In Closet(s), Entry/Foyer, Master Suite, Counters - Granite/Quartz, Counters - Laminate, Counters - Tile, Room - Laundry
Basement Daylight/Outside Entrance, Finished, Inside Entrance, Windows - Egress
Interior
Interior Features Ceiling - Raised, Ceiling - Vaulted, Ceiling Fan(s), Drapes/Curtains/Blinds, Extra Storage, Utility Sink
Heating Ceiling, Forced Air, Gas - Heating, Central Air, Furnace, Natural Gas, Gas - Cooling, Wood Stove
Fireplaces Type 2, FP - Gas, Freestanding Stove-Wood, In Basement, In Family Room, In Living Room
Exterior
Parking Features 3 car, Attached, Door Opener, Finished
Garage Spaces 3.0
Utilities Available Appliances-Gas, Cable, Electric, Gas, Separate Meters
Roof Type Comp Shingle
Building
Foundation Concrete, Frame
Sewer Sewer - Connected, Water - Public
Water Sewer - Connected, Water - Public
New Construction No
Schools
School District Pullman
Read Less
Want to know what your home might be worth? Contact us for a FREE valuation!

Our team is ready to help you sell your home for the highest possible price ASAP
Bought with Coldwell Banker Tomlinson - Pullman






