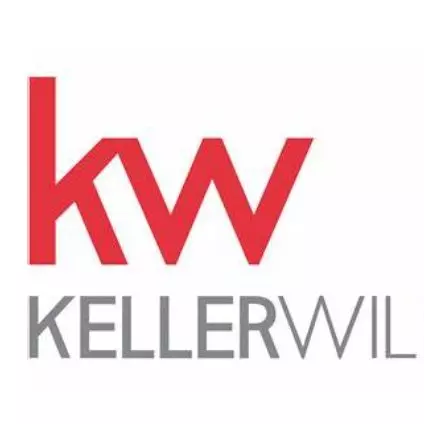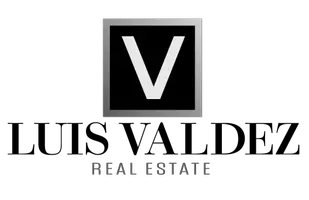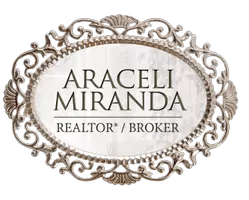$551,000
$545,000
1.1%For more information regarding the value of a property, please contact us for a free consultation.
929 S Highland Dr Kennewick, WA 99337
3 Beds
2 Baths
1,786 SqFt
Key Details
Sold Price $551,000
Property Type Single Family Home
Sub Type Site Built-Owned Lot
Listing Status Sold
Purchase Type For Sale
Square Footage 1,786 sqft
Price per Sqft $308
Subdivision Short Plat
MLS Listing ID 264227
Sold Date 10/14/22
Bedrooms 3
Three Quarter Bath 1
HOA Y/N No
Year Built 1979
Annual Tax Amount $2,518
Lot Size 0.880 Acres
Acres 0.88
Property Sub-Type Site Built-Owned Lot
Property Description
MLS# 264227 Your very own piece of country bliss, where animals are welcome! Perfectly tucked away off of Highland Dr. in Kennewick. Walk past the inviting paver sitting area to the front double doors. Step inside the spacious entryway and instantly notice the steady charm of the beautiful wood floors, shiplap ceiling, & wood wrapped vinyl windows. To your right is a sprawling, oversized living and dining room boasting an abundance of natural light and a polished craftsman feel. There are solar screens on all the windows allowing for maximum efficiency & subtle natural light to fill the home. Make your way into your kitchen; updated with granite counters, stainless appliances, high end refrigerator, breakfast bar, soft close drawers, full height tile backsplash, & stainless double sink. To the left is your large walk-in pantry & office cubby. Both complete with a natural wood sliding farm door. Making it convenient & simple to conceal the clutter. Down the hall on the right are two guest bedrooms, complete with large closets and built in shelving. The main bath has a beautiful wood vanity and tiled shower. The laundry room has a large wash basin. This room leads into the 2-car garage. As you continue down the hall to the master suite you will pass by the hall closet, with room for extra storage. Step into your oversized master suite where you will love the natural lighting & with beautiful views to the backyard. It includes a walk-in closet with perfectly designed built in shelving for organization. The Master bath is showcases a lovely vanity, and a beautiful tiled walk in shower. The kitchen sliding glass door opens to your large covered back patio complete with a ceiling fan, the perfect space for entertaining. The oversized backyard is fully fenced and even has space to add a pool! From the front of the home there is a 10ft gate & large graveled area to accommodate pulling your toys into the back yard, and overflow parking. There is no doubt that you will enjoy the fire pit, & garden area complete with sprinklers. At the back of the lot is the insulated 24x36ft shop with electrical & 16x35ft fully lit car port, able to accommodate a large RV with the slides out! Full RV hook ups and RV dump! Power to the shop is 50/30/20/20 AMP. This house sits on a little under an acre of land and is fully irrigated. BRAND NEW: irrigation pump, HVAC & Furnace. The home has a new 30 year roof installed in 2020. Just minutes from groceries, this is the one!
Location
State WA
County Us
Interior
Flooring Tile, Wood
Fireplace No
Window Features Double Pane Windows,Windows - Vinyl,Windows - Wood Wrapped
Appliance Appliances-Electric, Dishwasher, Disposal, Microwave, Range/Oven, Refrigerator
Laundry Laundry Room
Exterior
Exterior Feature See Remarks, Irrigation
Parking Features Attached, 2 car, Garage Door Opener
Garage Spaces 2.0
Street Surface Gravel
Porch Covered, Patio
Road Frontage See Remarks
Garage Yes
Building
Story 1
Sewer Septic Tank
Water Public
Read Less
Want to know what your home might be worth? Contact us for a FREE valuation!

Our team is ready to help you sell your home for the highest possible price ASAP






