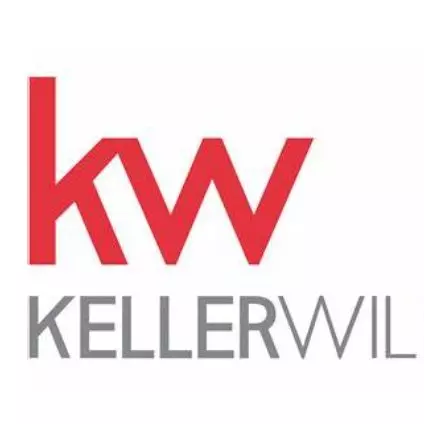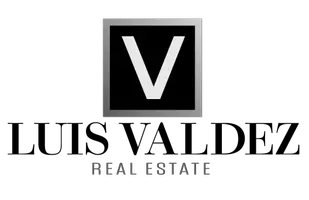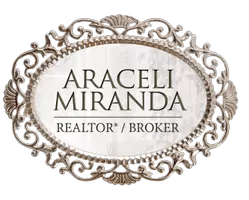$538,000
$538,000
For more information regarding the value of a property, please contact us for a free consultation.
6050 Smitty Dr Richland, WA 99352
3 Beds
2 Baths
1,885 SqFt
Key Details
Sold Price $538,000
Property Type Single Family Home
Sub Type Site Built-Owned Lot
Listing Status Sold
Purchase Type For Sale
Square Footage 1,885 sqft
Price per Sqft $285
Subdivision West Village
MLS Listing ID 268943
Sold Date 07/18/23
Bedrooms 3
HOA Fees $35
HOA Y/N Yes
Year Built 2019
Annual Tax Amount $3,930
Lot Size 7,840 Sqft
Acres 0.18
Property Sub-Type Site Built-Owned Lot
Property Description
MLS# 268943 MLS# 264531 Make yourself at HOME at 6050 Smitty Dr!! This home is absolutely turn-key with fridge, washer, dryer included. Like new construction but fully fenced (with 2 gates) and blinds are already in! You will find so many convenient features and luxury finishes throughout. The kitchen boasts statuario quartz countertops, a full tile backsplash, hood vent with gas stove top, quality Huntwood cabinets with soft-close drawers and doors, pan/cutting board storage, TONS of cabinet space and a large island with a granite composite sink. Off of the kitchen, you will find the dining room with coffered ceilings, a brick accent wall with art light (on dimmer switch). Across from that you will find the living room with shiplap accents and a floor to ceiling brick fireplace with natural gas and a stained wood mantle. The laundry room is located off of the hallway and has a butcher block counter, Huntwood cabinetry and a hanging rack - don't forget the washer and dryer come with purchase! One of the hall closets even has an outlet for a vacuum! The middle bedroom has a shiplap accent wall, laminate floors and French doors with a transom window and an outlet in the closet (think printer or charging station) - makes a great bedroom, office or flex use space! Now let's talk about the primary suite! You will find a large bedroom with ceiling fan and LED can lights (with dimmer switch) and a large luxurious bathroom. The bathroom boats oversized floor tiles, a hex tile shower, upgraded plumbing fixtures, a free-standing soaking tub, a large double door linen closet (with outlet for toothbrushes, electric shaver, etc.), a dual sink vanity with quartz countertops and Huntwood cabinetry including a makeup/skincare drawer. The bathroom also includes a separate toilet room and a HUGE walk-in closet with custom painted wood shelving. This home has wood wrapped windows, painted wood closet shelving and modern base and casing. The finished garage is a three car with an extended third bay and man-door. Perfect for extra storage or a shop space! Out back you will find a covered patio with bistro lights (connected to an interior dimmer switch) which are connected to an eave outlet perfect for hooking up Christmas lights. There is also a gas stub for an outdoor fire pit or grill. The patio is large and perfect for hosting summer bbq's! Seller is a licensed Realtor. Schedule a showing today!
Location
State WA
County Us
Interior
Flooring Carpet, Laminate, Tile
Fireplaces Number 1
Fireplaces Type 1, Gas, Masonry, Living Room
Fireplace Yes
Window Features Windows - Vinyl,Windows - Wood Wrapped
Appliance Appliances-Electric, Appliances-Gas, Cooktop, Dishwasher, Dryer, Disposal, Microwave, Oven, Refrigerator, Washer, Water Heater
Laundry Laundry Room
Exterior
Exterior Feature Lighting, Irrigation
Parking Features Attached, Garage Door Opener, Finished, 3 car
Garage Spaces 3.0
Community Features Curbs, Sidewalks, Street Lights
View Y/N Yes
Street Surface Paved
Porch Covered
Garage Yes
Building
Story 1
Water Public
Read Less
Want to know what your home might be worth? Contact us for a FREE valuation!

Our team is ready to help you sell your home for the highest possible price ASAP






