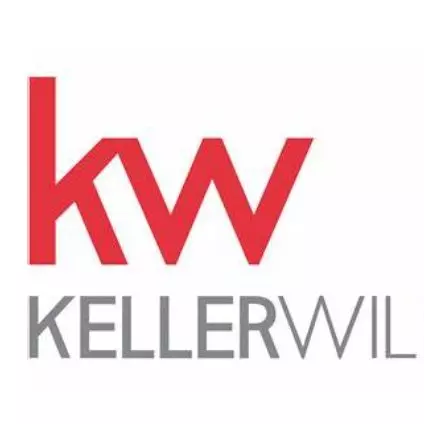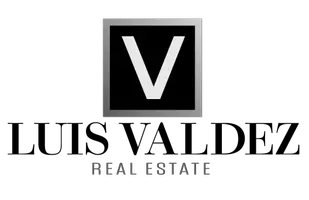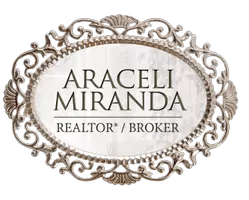$412,000
$399,900
3.0%For more information regarding the value of a property, please contact us for a free consultation.
716 W 13th St Benton City, WA 99320
4 Beds
2 Baths
2,642 SqFt
Key Details
Sold Price $412,000
Property Type Single Family Home
Sub Type Site Built-Owned Lot
Listing Status Sold
Purchase Type For Sale
Square Footage 2,642 sqft
Price per Sqft $155
Subdivision Scotts Subdivis
MLS Listing ID 273009
Sold Date 02/29/24
Bedrooms 4
Three Quarter Bath 1
HOA Y/N No
Year Built 1960
Annual Tax Amount $2,916
Lot Size 0.390 Acres
Acres 0.39
Property Sub-Type Site Built-Owned Lot
Property Description
MLS# 273009 READY FOR SUMMER? THIS HOME HAS AN INGROUND POOL! Located on a corner lot across from Field of Dreams Community Park is this lovely brick-trimmed 4 bedroom 2 bathroom home with a daylight basement. The eat-in kitchen has been remodeled with bright white cabinets, black granite counters and attractive tile backsplash. Appliances include new smooth-top stove, built-in oven and dishwasher. A large living room/formal dining area has a fireplace with insert for efficiency and double-opening sliding glass doors leading to the composite deck that overlooks the inground pool. Down the hallway are 3 bedrooms and a full bathroom. The lower level has a laundry room with utility sink, plenty of cabinets and a counter for folding. The HUGE family room has new LVP flooring, fireplace and access to the covered patio and swimming pool. The lower level also provides a 4th bedroom with outside access and a 3/4 bathroom. Fully fenced, the 4/10 acre lot is irrigated with underground sprinklers. Great home and great location!
Location
State WA
County Us
Interior
Flooring Carpet, Laminate, Tile, Vinyl
Fireplaces Number 2
Fireplaces Type 2, Insert, Masonry, Basement, Family Room, Wood Burning, Living Room
Fireplace Yes
Window Features Window Coverings,Double Pane Windows
Appliance Cooktop, Dishwasher, Oven, Water Softener Owned, Water Filter, Water Heater
Laundry Laundry Room
Exterior
Exterior Feature Dog Run, Irrigation, Balcony
Parking Features Attached, 2 car, Garage Door Opener, Off Street
Garage Spaces 2.0
Community Features Curbs, Sidewalks, Street Lights
Street Surface Paved
Porch Deck, Covered, Porch
Garage Yes
Private Pool true
Building
Story 1
Water Public
Read Less
Want to know what your home might be worth? Contact us for a FREE valuation!

Our team is ready to help you sell your home for the highest possible price ASAP






