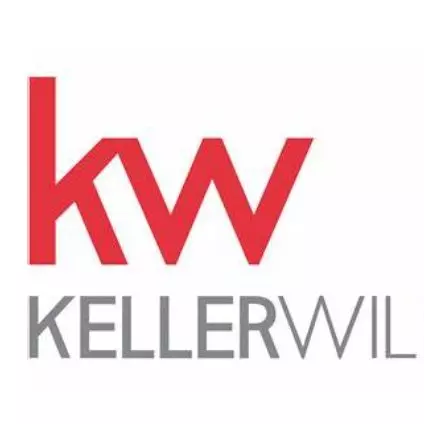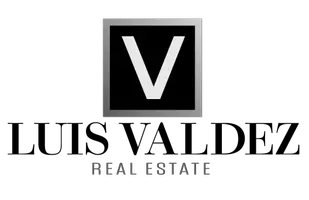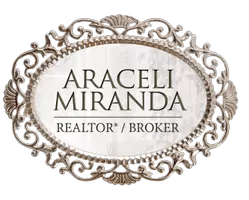$1,800,000
$1,900,000
5.3%For more information regarding the value of a property, please contact us for a free consultation.
23133 Orcutt Rd. Benton City, WA 99320
4 Beds
6 Baths
5,887 SqFt
Key Details
Sold Price $1,800,000
Property Type Single Family Home
Sub Type Site Built-Owned Lot
Listing Status Sold
Purchase Type For Sale
Square Footage 5,887 sqft
Price per Sqft $305
MLS Listing ID 272445
Sold Date 05/23/24
Bedrooms 4
Half Baths 1
Three Quarter Bath 3
HOA Y/N No
Year Built 2010
Annual Tax Amount $15,812
Lot Size 59.550 Acres
Acres 59.55
Property Sub-Type Site Built-Owned Lot
Property Description
MLS# 272445 SELLER OFFERING $10K BONUS TOWARDS BUYER'S AGENT BROKERAGE. This property is 59.55 acres, fenced and crossed fenced, with pod and wheel line irrigation. Sitting on the property is the 5887 SF home with a 20x40 salt water pool and corresponding pool shed and entertainment pergola; a 40x60 insulated and heated shop complete with toilet and shower; a 30x60 machine shed open on the east side adjoins the shop; a 42 x84 barn has both 12x12 and 12x14 stalls with a 16 foot aisle way and 12x84 overhangs on both sides of the barn; a small garden shed; an operating windmill that pumps water; a large garden area with 20 freestanding 4x10x3 raised beds; and, a 40x60 hay storage/feeding barn. There is 3 phase electrical power to the property. The house and landscaping occupy approximately 1.25 acres of the 59.55 acre mini-farm. The house has 4 bedrooms, three on the main level and one in the walkout basement and 6 bathrooms. The gourmet kitchen has all the bells and whistles including a wood burning pizza oven. There are two laundry rooms, a media room, an electronics room, a mechanical room, a large living room, and a dining area just off the kitchen. A Sonos sound system with speaker craft speakers supplies music through the house and grounds. The entire house has two inches of foam insulation and 3 inches of blown in insulation in the walls. The house has a 600 amp electrical service with an automatic 30 KW backup generator. The generator is supplied from a 500 gallon underground propane storage tank. The house has three wood burning fireplaces and one propane fireplace. One of the wood burning fireplaces is in the kitchen and is routinely used for cooking. There are no glue-lams in the house. All of the timbers used, both inside and out, are Douglas fir harvested in Washington State before being custom milled in Idaho. There is a monitored security system powered from within the house that uses Wi-Fi for alarm notification. This remarkable property has so many possibilities. It originally housed Percheron horses and it sits in the middle of properties that have wine grapes and cherry orchards growing all around.
Location
State WA
County Us
Interior
Flooring Carpet, Tile, Wood
Fireplaces Number 3
Fireplaces Type 3, Propane, Wood Burning
Fireplace Yes
Window Features Double Pane Windows,Windows - Vinyl
Appliance Appliances-Electric, Appliances-Gas, Dishwasher, Microwave, Oven, Refrigerator, Water Softener Rented, See Remarks
Exterior
Parking Features Attached, Detached, Finished, See Remarks
View Y/N Yes
Porch Covered, Deck
Garage Yes
Private Pool true
Building
Story 1
Sewer Septic Tank
Water Well
Schools
Elementary Schools Kiona-Benton City
Middle Schools Kiona-Benton City
High Schools Kiona-Benton City
Others
Security Features Security System
Read Less
Want to know what your home might be worth? Contact us for a FREE valuation!

Our team is ready to help you sell your home for the highest possible price ASAP






