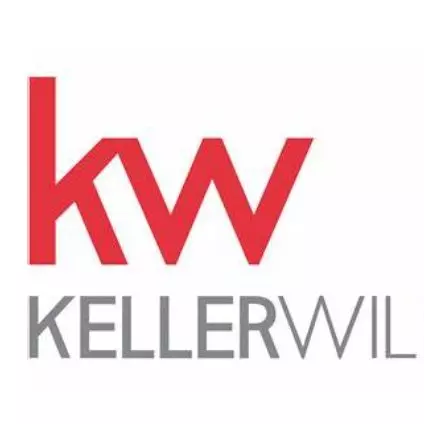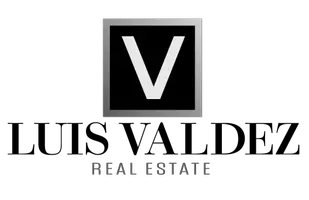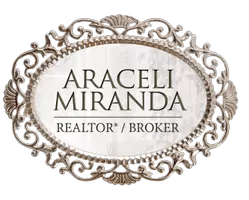$485,000
$454,000
6.8%For more information regarding the value of a property, please contact us for a free consultation.
22011 E Berry Dr Benton City, WA 99320
3 Beds
2 Baths
1,863 SqFt
Key Details
Sold Price $485,000
Property Type Single Family Home
Sub Type Site Built-Owned Lot
Listing Status Sold
Purchase Type For Sale
Square Footage 1,863 sqft
Price per Sqft $260
Subdivision Valley View Add
MLS Listing ID 276051
Sold Date 07/01/24
Bedrooms 3
HOA Y/N No
Year Built 2016
Annual Tax Amount $2,023
Lot Size 0.590 Acres
Acres 0.59
Property Sub-Type Site Built-Owned Lot
Property Description
MLS# 276051 Welcome to 22011 E Berry Dr, a stunning home that encapsulates the epitome of comfort and convenience. This meticulously maintained property presents a harmonious blend of modern amenities and timeless appeal, and the amazing views of vineyards and rolling hills will make evening sunsets in this home never get old! Conveniently located far enough out of town to escape the hustle and bustle but only a short drive to everything you need in town. Nestled on over half an acre of land in a tranquil setting, this 2016-built rambler-style home features a thoughtfully designed layout boasting 3 bedrooms, 2 bathrooms, and a generous 1,863 square feet of living space. The split-bedroom design enhances privacy and functionality, while the expansive lot provides ample space for potential additions such as a pool, shop, or even an additional dwelling, subject to appropriate approvals (prospective buyers are encouraged to conduct their due diligence and consult with county planning authorities for further information).A recent remodel of the kitchen and main bathroom elevates the home's aesthetic appeal, complemented by fresh interior and exterior paint. Additional updates include a brand-new septic system, ensuring efficiency and reliability for years to come.Beyond the main residence, a permitted outdoor office/shed awaits, offering a versatile space equipped with insulation, electrical connections, and a mini-split AC system that is fully permitted. Whether utilized as a home office, creative studio, or recreational retreat, this space opens up endless possibilities for customization and enjoyment.With all essential upgrades completed, this turnkey property invites you to move in and immediately embrace the comforts of home. Priced competitively and poised to sell quickly, don't let this home pass you by! Schedule your showing today and embark on the journey to your next home!
Location
State WA
County Us
Interior
Flooring Carpet, Wood
Fireplaces Number 1
Fireplaces Type 1, Gas, Living Room
Fireplace Yes
Window Features Windows - Vinyl
Appliance Appliances-Electric, Appliances-Gas, Dishwasher, Disposal, Microwave, Range/Oven, Refrigerator
Laundry Laundry Room
Exterior
Parking Features Attached, Garage Door Opener, RV Access/Parking, 3 car
Garage Spaces 3.0
Street Surface Paved
Porch Covered
Garage Yes
Building
Story 1
Sewer Septic Tank
Water Public
Read Less
Want to know what your home might be worth? Contact us for a FREE valuation!

Our team is ready to help you sell your home for the highest possible price ASAP






