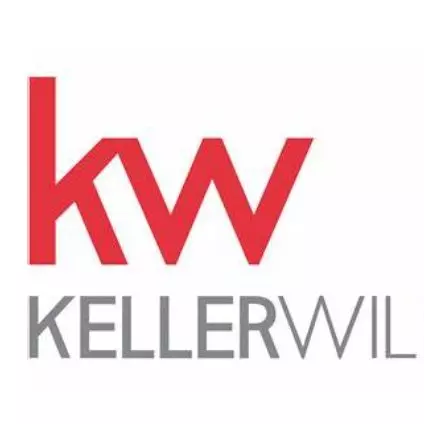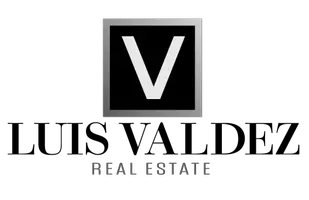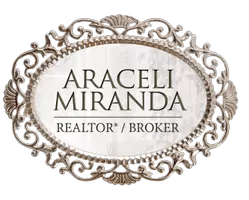$589,000
$589,000
For more information regarding the value of a property, please contact us for a free consultation.
1574 Manchester St Richland, WA 99352
4 Beds
3 Baths
2,401 SqFt
Key Details
Sold Price $589,000
Property Type Single Family Home
Sub Type Site Built-Owned Lot
Listing Status Sold
Purchase Type For Sale
Square Footage 2,401 sqft
Price per Sqft $245
Subdivision Lexington Heights
MLS Listing ID 277297
Sold Date 09/20/24
Bedrooms 4
Half Baths 1
HOA Fees $315
HOA Y/N Yes
Year Built 2010
Annual Tax Amount $5,223
Lot Size 0.280 Acres
Acres 0.28
Property Sub-Type Site Built-Owned Lot
Property Description
MLS# 277297 Charming stucco rambler in South Richland's Lexington Heights. This home boasts a wonderful open floor plan with abundant natural light. The great room includes a corner gas fireplace. The upgraded kitchen features granite countertops, tile flooring, a full backsplash, and raised panel cabinets, along with stainless steel appliances and a gas range. The split bedroom design has all the bedrooms on the main floor. The spacious master suite offers coffered ceilings, a walk-in shower, a large tub, and a walk-in closet. Enjoy a fully fenced backyard with a covered patio. Conveniently located near shopping and within walking distance to Orchard Elementary. The three-car garage includes an extra-deep third bay. A home inspection has been completed and is available for review.
Location
State WA
County Us
Interior
Flooring Carpet, Tile
Fireplaces Type Gas, Living Room
Fireplace Yes
Window Features Window Coverings,Double Pane Windows,Windows - Vinyl
Appliance Appliances-Electric, Appliances-Gas, Dishwasher, Dryer, Disposal, Microwave, Range/Oven, Refrigerator, Washer, Water Filter, Water Heater
Laundry Laundry Room
Exterior
Exterior Feature Irrigation
Parking Features Finished, 3 car
Garage Spaces 3.0
Community Features Curbs, Sidewalks, Street Lights
View Y/N Yes
Street Surface Paved
Porch Covered
Garage Yes
Building
Story 1
Water Public
Schools
Elementary Schools Richland
Middle Schools Richland
High Schools Richland
Others
Security Features Security System
Read Less
Want to know what your home might be worth? Contact us for a FREE valuation!

Our team is ready to help you sell your home for the highest possible price ASAP






