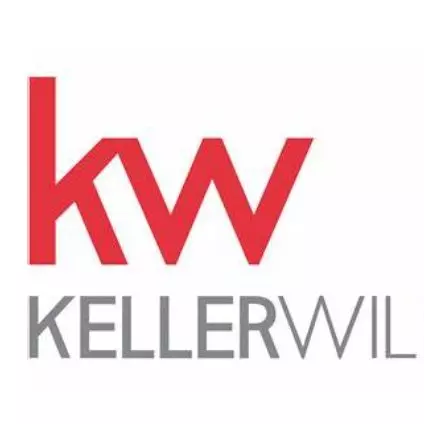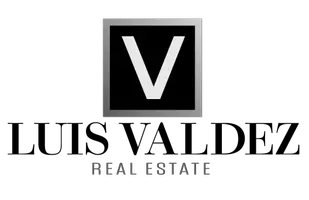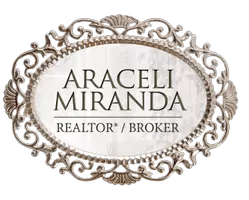$1,160,000
$1,145,000
1.3%For more information regarding the value of a property, please contact us for a free consultation.
5014 W 18th Kennewick, WA 99338
5 Beds
3 Baths
5,184 SqFt
Key Details
Sold Price $1,160,000
Property Type Single Family Home
Sub Type Site Built-Owned Lot
Listing Status Sold
Purchase Type For Sale
Square Footage 5,184 sqft
Price per Sqft $223
Subdivision Union West
MLS Listing ID 277777
Sold Date 02/28/25
Bedrooms 5
Half Baths 1
HOA Fees $130
HOA Y/N Yes
Year Built 2001
Annual Tax Amount $6,090
Lot Size 0.380 Acres
Acres 0.38
Property Sub-Type Site Built-Owned Lot
Property Description
MLS# 277777 Exquisite 5184 sq ft home in West Kennewick's prestigious Street of Dreams. Welcome to this stunning home situated on an expansive lot. Originally built in 2001, this two-story home with walkout lower level was masterfully remodeled by award winning Gretl Crawford Homes with high end finishes thru-out. Boasting 5 bdrms and 3.5 baths, this home is designed for comfortable living and entertaining. The Gourmet kitchen is equipped with a 36 inch commercial stove and a massive island with floating stools and a large nook and pantry. The main floor includes a formal dining room, (currently used as a den) a large office and the primary bdrm suite with bath with tub and shower, and expansive walk-in closet. The second floor has three good sized bdrms, a versatile craft room and a full bath. The walk out lower level spans over 2100 sq ft with a second full kitchen, ample storage, and a large great room ideal for socializing and gaming. The daylight basement also features another spacious bedroom and a theater room with 110 inch screen and 6 movie chairs. The large kitchen opens to the pool deck and pool. Enjoy the 16x32 fiberglass heated pool with fully automatic pool cover for safety and a large patio area perfect for gatherings. Enjoy easy canal access to Highlands Grange Park and the Kennewick library and a short walk to Lincoln elementary school. Call your favorite realtor for your private showing. Listing broker is related to seller.One owner home.
Location
State WA
County Us
Interior
Flooring Carpet, Laminate
Fireplace Yes
Window Features Double Pane Windows,Windows - Vinyl
Appliance Appliances-Electric, Dishwasher, Disposal, Microwave, Range/Oven
Laundry Laundry Room
Exterior
Exterior Feature Lighting, Irrigation, Balcony
Parking Features Attached, Garage Door Opener, Finished, 3 car
Garage Spaces 3.0
Community Features Curbs, Sidewalks, Street Lights
View Y/N Yes
Street Surface Paved
Porch Deck, Covered, Patio
Garage Yes
Private Pool true
Building
Story 2
Water Public
Read Less
Want to know what your home might be worth? Contact us for a FREE valuation!

Our team is ready to help you sell your home for the highest possible price ASAP






